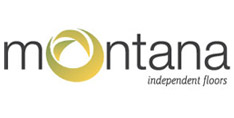
Montana is designed on the concept of independent floors where you can feel the open sky and explore the foremost destinations of your dreams. South Ex Montana clears the perfect picture of meticulously designed living spaces, modern architecture and luxury facilities.
Montana is the new start to share amazing moments of your life in a new dimension, this is the monument of your dreams what you have imagined, it is the smartest way to reach at the top of your achievements to create a wonderful and worth living.
| FITTING & FIXTURE | FLOOR | WALLS | CEILING | |
|---|---|---|---|---|
| DRAWING ROOM | Designer Tiles / Marble | Acrylic Emulsion Paint | ||
| DINING ROOM | Designer Tiles / Marble | Acrylic Emulsion Paint | ||
| MASTER BEDROOM | Laminated Wooden Flooring | Acrylic Emulsion Paint | ||
| BEDROOM | Designer Tiles / Marble | Acrylic Emulsion Paint | ||
| MASTER TOILET | Glass Cubical with Shower Single Lever CP Fittings Wall Hung WC with Concealed Dual Flush System |
Designer Tiles / Marble | Designer Tiles upto Door Height | Acrylic Emulsion Paint |
| TOILET | Single Lever CP Fittings Wall Hung WC with Concealed Dual Flush System |
Designer Anti-Skid Tiles | Designer Tiles upto Door Height | |
| KITCHEN | Modular Kitchen Gas Leakage Detector Device Gas Pipeline for External Usage of Gas Cylinder Storage for Waste Water from R.O. Water plant Single Lever Hot and Cold Mixture CP Fittings Granite Counter Top with Stainless Steel Sink |
Designer Anti-Skid Tiles | Designer Tiles above Counter till 2 ft. | |
| TERRACE WITH PENTHOUSE (Terrace with Semi Green Area) | Anti-Skid Tiles | Weather Coat Emulsion | ||
| STAIRCASE | Stainless Steel Railing | Granite with Designer Tile Profile | Oil Bound Distemper | Oil Bound Distemper |
| BALCONIES | Glass Railing with Stainless Steel Fittings Automated Mechanism for hanging washed clothes |
Anti-Skid Tiles | Weather Coat Emulsion |
|
| DOOR & WINDOWS | • Hard Wood/ Granite Frames and Solid Core Pressed Skin Flush Door with Mortice Locks • Anodized Powder Coated Windows/ Wooden Frames and Shutters | |||
| ELECTRICALS | • 800 VA Power Backup Branded Modular Switches • Copper Concealed Wiring throughout in Concealed Conduit • 6 am p and 16 amp Power- Points • Internal Wiring with Sockets for Television and Telephone • Light, Tube- Light, Fan and Exhaust-Fan Points | |||
| AIR CONDITIONING | • Copper Piping for Split AC’s in Bed Rooms, Drawing Room and Dining Room | |||
| EXTERNAL FINISH | • Combination of Stone, Aluminium Composite Sheet and Weather Coat Emulsion | |||
| PASSENGER LEFT | • 6 People Passaenger, Aluminium Composite Sheet and Weather Coat Emulsion | |||
| ENTRANCE / LIFT BOBY | Designer Tiles / Marble | Oil Bound Distemper | Oil Bound Distemper | |
Airport- 1.1 km
Chokhi Dhani - 5 km
Ajmeri Gate (M. I Road) - 25 km
Sitapura Indusrial Area - 4 km
Jawahar Circle - 12 km
South Ex is strategically located on the 300 ft. Main Tonk Road on one side and 1200 ft. Ring Road on other side. This location is not only ideal for investment but also promises to an excellent living paradise.

Please fill-in the enquiry form or email enquiry
Please do not hesitate to contact us if you require
any further information