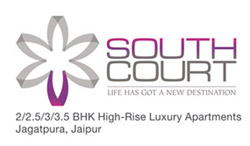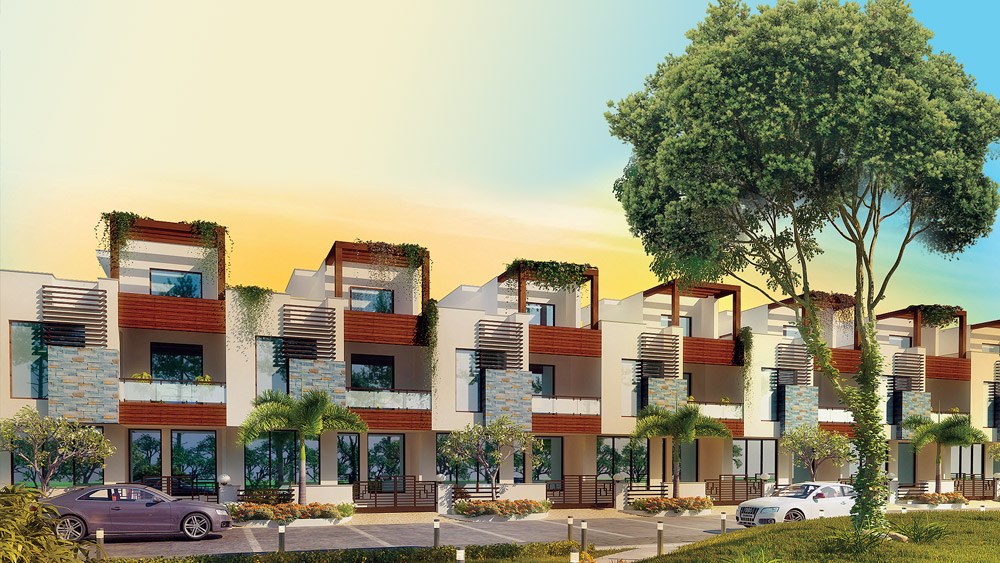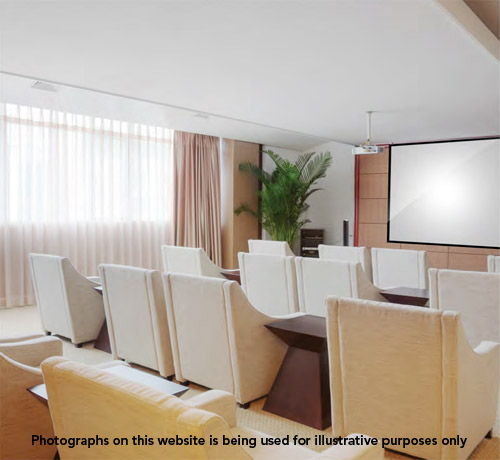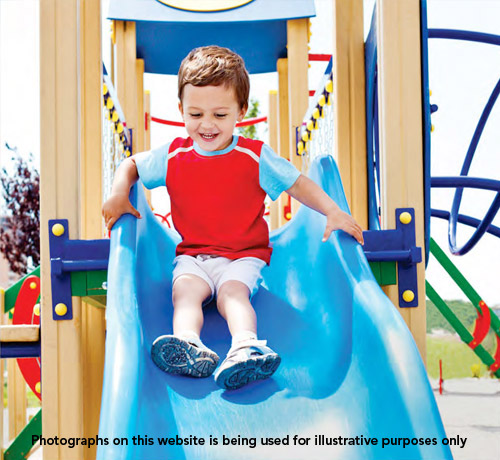


SOUTH EX is an integrated township strategically located on NH 12 ( Main Tonk Road ), Jaipur. SOUTH EX provides you multiple options of luxury living from Customized Villas to Independent Floors; from Group Housing to Row Housing. World Class Amenities, Grand Clubhouse, Commercial Complex make SOUTH EX the most preferred destination of South Jaipur. Reknowned Educational Institutions, Medical Facilities and Entertainment Options are available in close proximity making SOUTH EX a promising luxury paradise.






| Area | FLOOR | WALLS | CEILING | FITTING & FIXTURE | DOORS & WINDOWS |
|---|---|---|---|---|---|
| DRAWING ROOM | Designer tiles / marble | Acrylic emulsion paint | Oil bound distemper | Hard wood / granite frames and solid core pressed skin flush with mortise locks, Anodized powder-coated windows / wooden frames and shutters | |
| DINNING ROOM | Designer tiles / marble | Acrylic emulsion paint | Oil bound distemper | Hard wood / granite frames and solid core pressed skin flush with mortise locks, Anodized powder-coated windows / wooden frames and shutters | |
| BEDROOM | Laminated wooden flooring in master bed room & designer tiles / marble in other bed rooms | Acrylic emulsion paint | Oil bound distemper | Hard wood / granite frames and solid core pressed skin flush with mortise locks, Anodized powder-coated windows / wooden frames and shutters | |
| KITCHEN | Designer anti-skid tiles | Designer tiles | Oil bound distemper | Gas leakage detector device, Gas pipeline for external usage of gas cylinder, Storage for waste water from RO water plant, Single lever hot and cold mixture CP fitting, Granite counter top with stainless steel sink | Hard wood / granite frames and solid core pressed skin flush with mortise locks, Anodized powder-coated windows / wooden frames and shutters |
| TOILET | Designer anti-skid tiles | Designer tiles up to door height | Oil bound distemper | -Enamel painted MS railing | -Hard wood / granite frames and solid core pressed skin flush with mortise locks, Anodized powder-coated windows / wooden frames and shutters |
| BALCONY | Anti-skid tiles | Oil bound distemper | Oil bound distemper | Designer stainless steel railing, Automated mechanism for hanging washed clothes | Hard wood / granite frames and solid core pressed skin flush with mortise locks, Anodized powder-coated windows / wooden frames and shutters |
| ENTRANCE | Granite / marble / Kota stone with designer tile profile | Oil bound distemper | Oil bound distemper | ||
| LIFT LOBBY | Designer tiles / marble in sync with granite | Oil bound distemper | Oil bound distemper | ||
| STAIRCASE | Granite / marble / Kota stone with designer tile profile | Oil bound distemper | Oil bound distemper | Enamel painted MS railing | |
| EXTERNAL FINISH | Combination of stone, weather coat emulsion | ||||
| ELECTRICALS | Branded modular switches, copper concealed fire retardant wiring throughout in concealed conduit, 16 AMP power points, Internal wiring with sockets for television and telephone, light, fan, exhaust fan points. |
||||
| PASSENGER LIFTS | 8 passenger lift with power backup & 1 multipurpose/ Stretcher lift in each block |
||||
| AIR CONDITIONING | Copper piping for split AC's in drawing room and dining room | ||||
| OTHER FEATURES | Underground water storage tank, overhead utility water tank | ||||
Lates
Construction Updates

Casting of 4th Floor: Tower 1 - 10th February, 2015

Casting of 4th Floor: Tower 1 - 10th February, 2015

Casting of 4th Floor: Tower 1 - 10th February, 2015

Casting of 4th Floor: Tower 1 - 10th February, 2015

Casting of 4th Floor: Tower 1 - 10th February, 2015

Casting of 4th Floor: Tower 1 - 10th February, 2015

Casting of 4th Floor: Tower 1 - 10th February, 2015

Casting of 4th Floor: Tower 1 - 10th February, 2015


Please fill-in the enquiry form or email enquiry
Please do not hesitate to contact us if you require
any further information