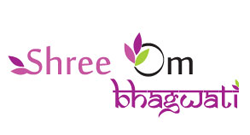
Shree Om Bhagwati, a ultra Luxury apartment locate in C-Scheme, the main porsh area in the heart of city. Uniquely designed, 4 floors high with 9 Luxury flats & 3 penthouses, project is the promise of incomparable luxury, ever more intelligent technologies wrapped in finishing and styling that stands apart.
| STRUCTURE | • It has RCC composite structure with brick masonry, cement plastering and POP finish. |
|---|---|
| FLOORING | • Vertified tiles in drawing/living/dining & kitchen. • Wooden flooring in master bed room. • Anti acid ceramic tiles in wash rooms and balcony. • Designer drive way tiles in drive way & porch. |
| DOORS & WINDOWS | • Designer molded wooden doors. • Stainless steel hardware fittings in all doors & windows. • Windows of wooden panels with glass. |
| WALLS / CELLING | • Acrylic emulsion paint for all internal walls weather proof acrylic emulsion paint for external walls. |
| SECURITY | • EPABX for entire building and Video Door Phone. • Intercom system in complete building. |
| KITCHEN | • Modular kitchen with granite counter, stainless steel sink. • Designer ceramic tiles of 2ft. above counter. |
| WASHROOM | • Glass shower panel in master washroom. • Designer ceramic tiles up to door height. • Superior quality sanitary fitting with shower & exhaust fan. |
| VERTICAL TRANSPORTATION | • State of the art premium brand elevator. |
| ELECTRICAL |
• Modular switches, segregated power & lighting circuits. • Concealed conduits with fire retardant copper wires. • Linked back up for each flat. • 100% back up for common areas. • Premium brand AC in all bedroom. • TV points in all bed rooms & living room. • Telephone points in all bed rooms & living room. • Fans & tube lights in all rooms. • Children friendly electrical connections. |
| WATER SUPPLY | • Water supply by 8�? common bore well in the premises. • Common water tank. • Concealed plumbing in CPVC/PPR. |
| LOBBY / PARKING | • Impressive entrance lobby. • Spacious, well designed lift lobbies on all floors. • Ample open/ slit/ car parking. • Provision for valet parking. |
| RAINWATER HARVESTING | Rain water harvesting system to recharge ground water. Surface water of the complex is planned to be collected in underground tank & after necessary filtration of sand and suspended matter the water will be recharged into the ground through bore well. |
| OTHER FEATURES |
• Dense plantation by horticulture specialist. • Enhance structural safety against earth quakes. • Servant room & store room for each flat. |
Please fill-in the enquiry form or email enquiry
Please do not hesitate to contact us if you require
any further information